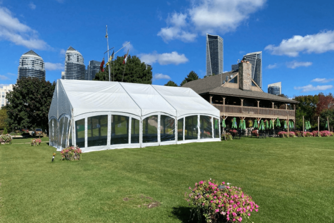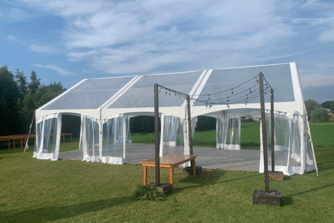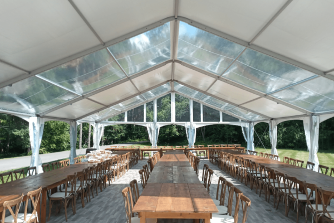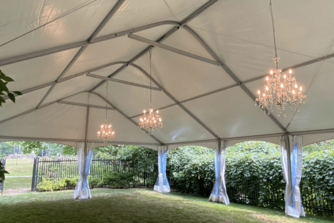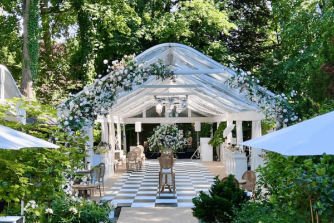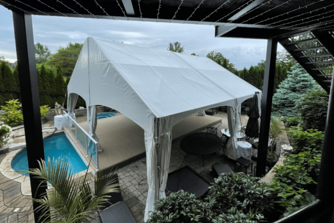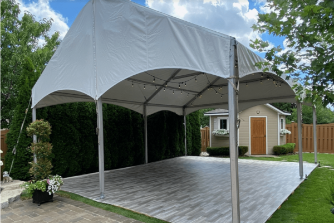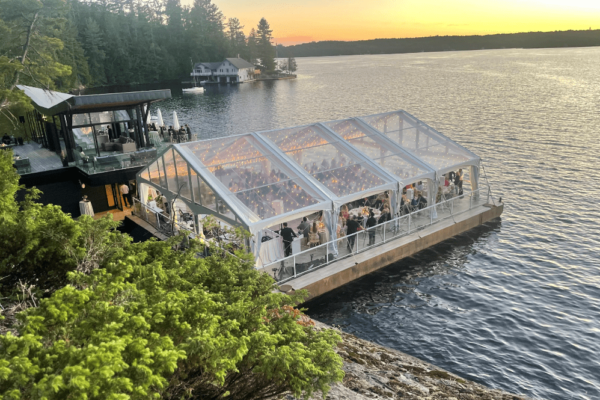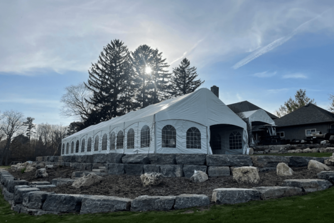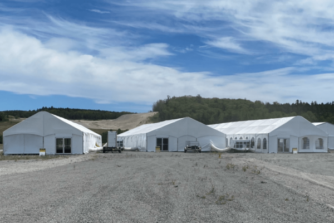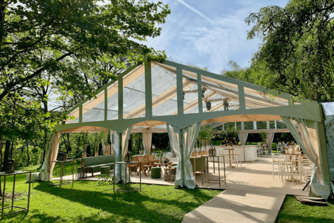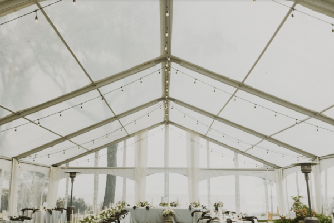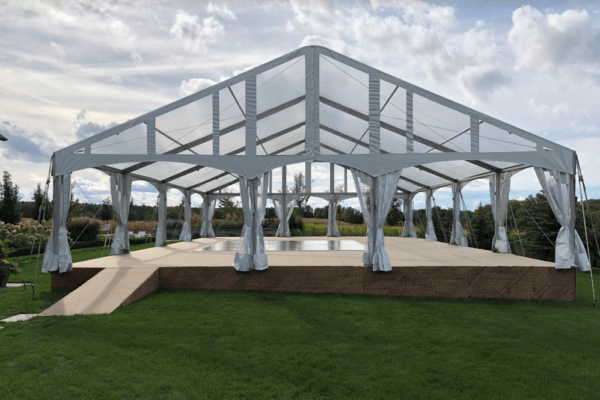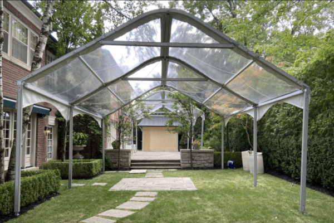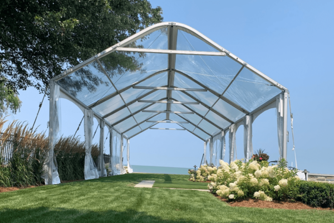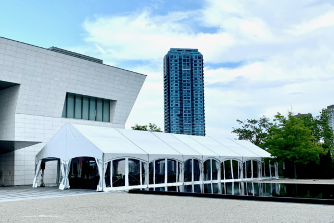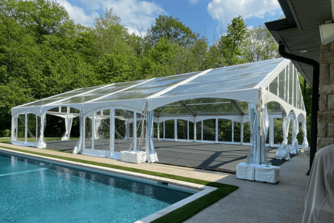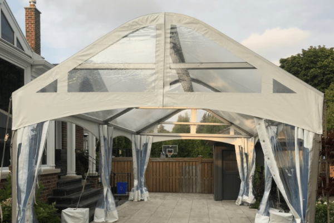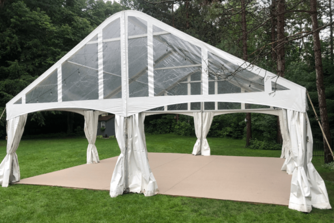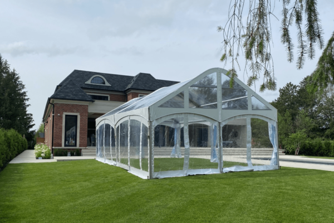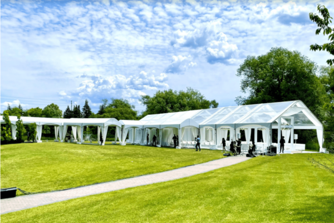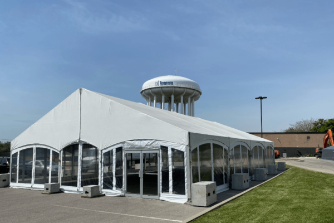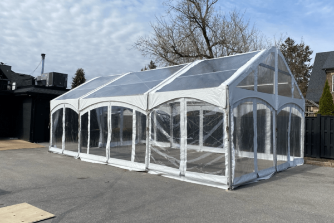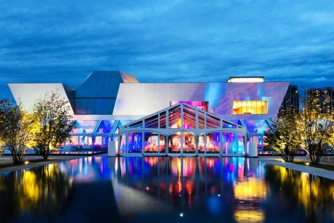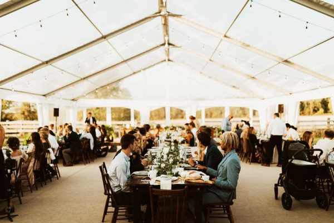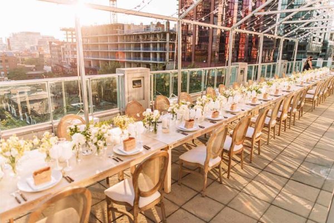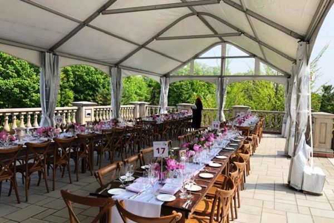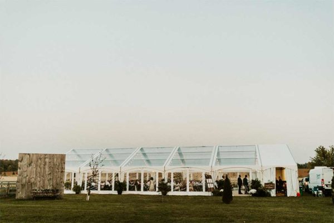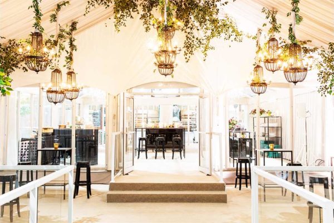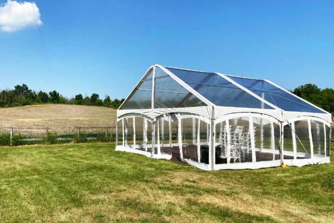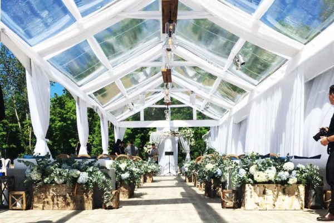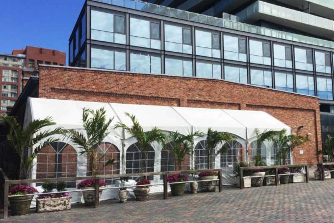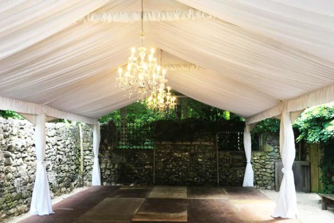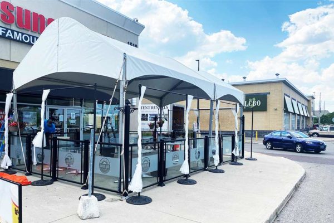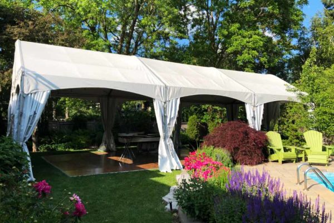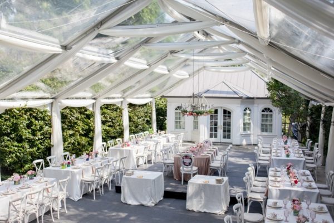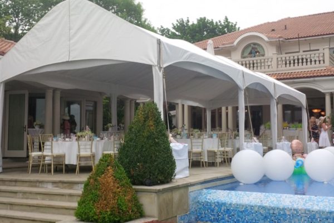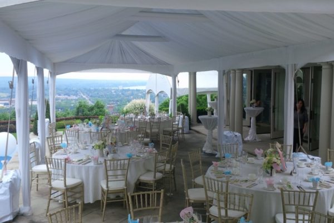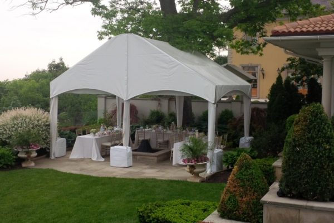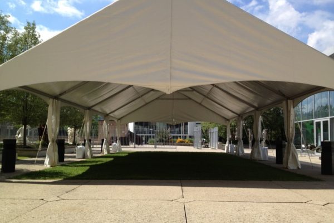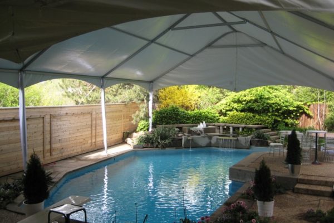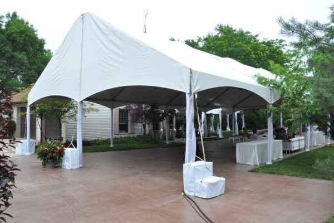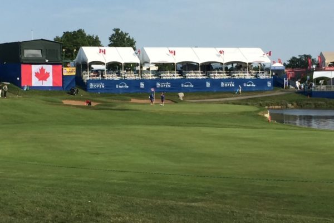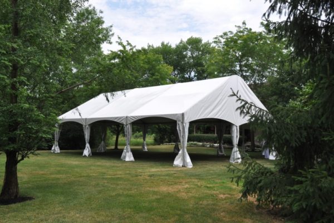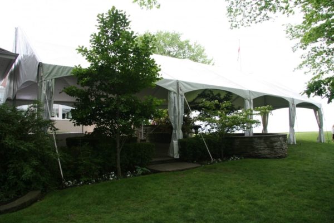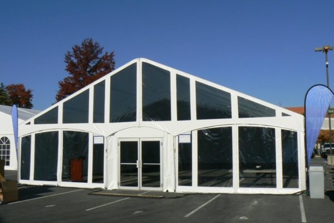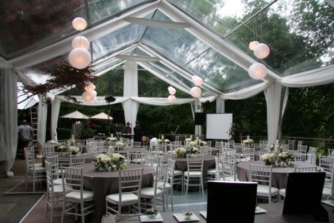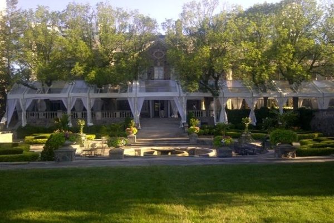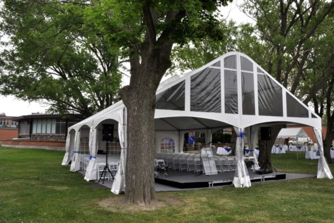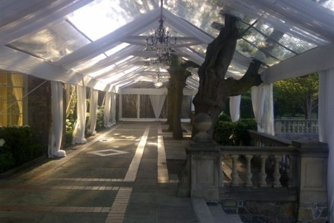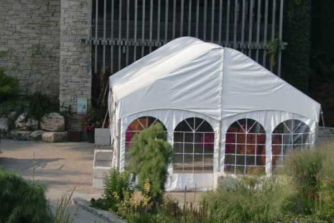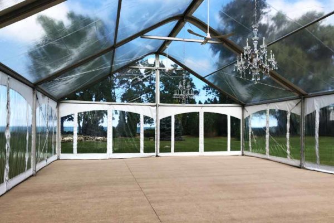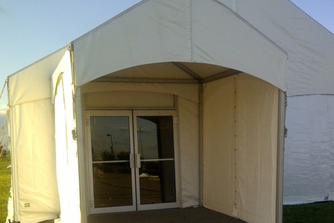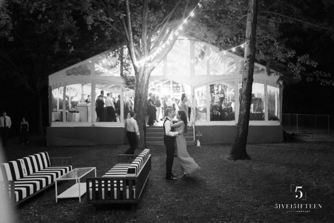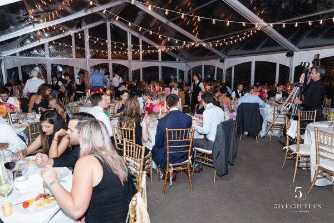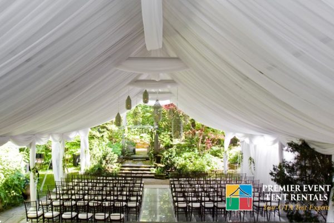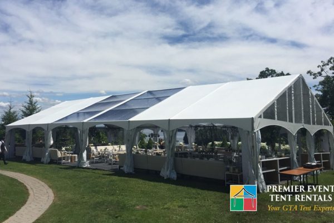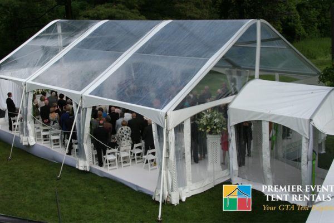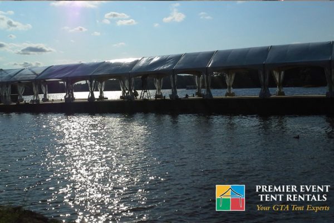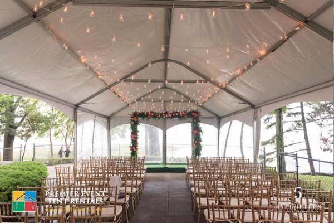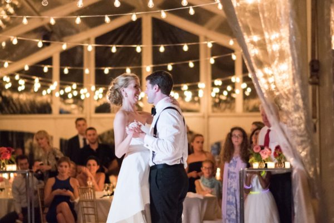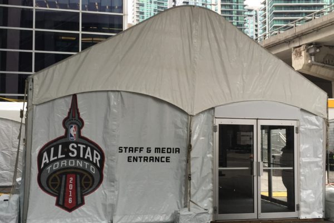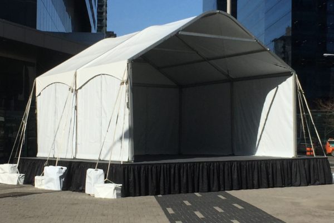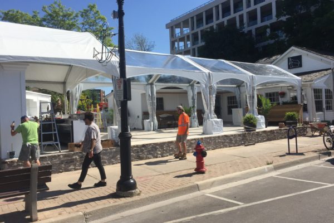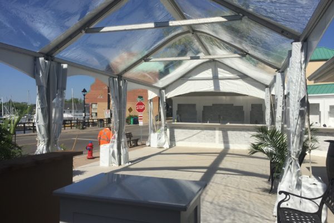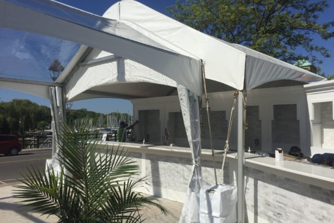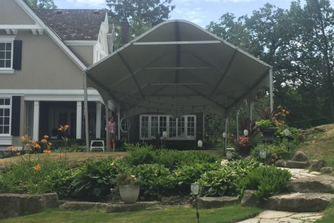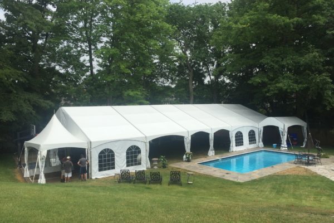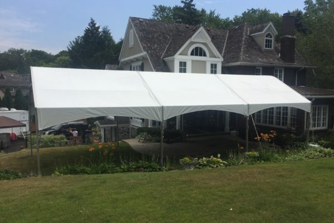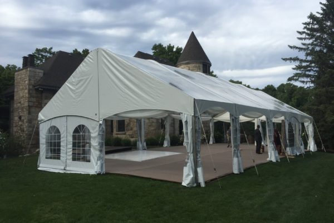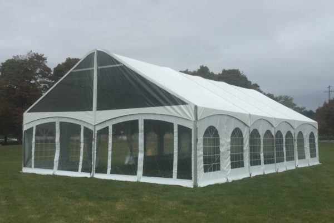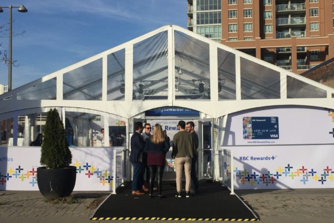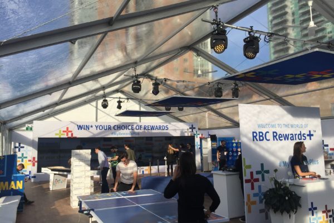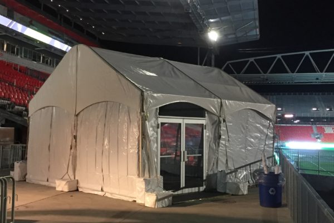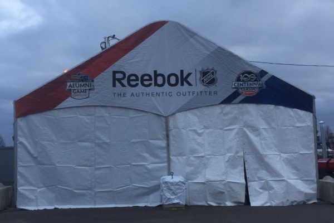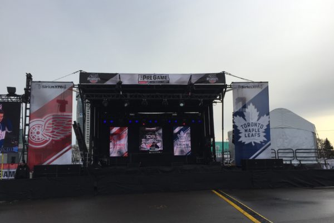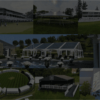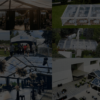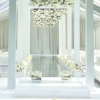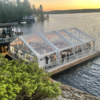Our extensive line of Legacy Structures are available in 10′, 15′, 20′, 30′ and 40′ widths. The Legacy design makes it possible to install tents over “trouble areas” including patios, raised decks, pools and multi-level spaces. The Legacy features a high-pitched roof design which provides enhanced ceiling heights, creating unparalleled spacious atmosphere within the tented area.
For more information about tent rentals from Premier Event Tent Rentals Inc., use our online contact form to arrange a personal consultation.
Need to get in touch?Application
- The Legacy structure is a free standing tent which does not require any interior poles and features vaulted ceilings which open the space up and provides adequate circulation. The Legacy structure is perfect for a main event space and provides an extremely weather proof footprint to house guests or anything else you wish to accommodate. All roof panels and sidewalls installed on the Legacy sit in a track built into the aluminum framework of the tent. Metal bars can be installed at the bottom of the walls securing the vinyl fabric from billowing in the wind and ensures guests will stay protected from the elements. The sidewalls can be slid open and tied back with ease if the weather cooperates.
- This Structure can be installed on grass, asphalt, wooden decks or patio stones and has the ability to sit on uneven ground as it is equipped with extendable legs. This structure has clean lines and functions seamlessly in all weather conditions.
Available Sizes
- 10′ wide up to 250′ long
- 15′ wide up to 120′ long
- 20′ wide up to 300′ long
- 30′ wide up to 300′ long
- 40′ wide up to 200′ long
Options
- Sidewall: solid, french window or clear walls are available (french window and clear are dependent on temperature)
- Clear roof panels (dependent on temperature)
- Clear gable ends (dependent on temperature)
- Standard chandeliers on dimmer control
- Crystal chandeliers on dimmer control
- Edison string lights on dimmer control
- Concrete ballast with covers (alternative to staking)
- Full wood subfloor (option to carpet or vinyl)
- Dance floor (wood grain or white)
- 4’x4’ Modular staging (various heights and sizes)
Premier Event Tent Rentals - Legacy Structure - Gallery - 2023 – 59-min
A Legacy Structure tent. Size: 15' by 30'.
Premier Event Tent Rentals - Legacy Structure - Gallery - 2023 – 60-min
Lorem ipsum dolor sit amet, consectetur adipiscing elit, sed do eiusmod tempor incididunt ut labore et dolore magna aliqua.
Premier Event Tent Rentals - Legacy Structure - Gallery - 2023 – 61-min
A Legacy Structure tent.
Premier Event Tent Rentals - Legacy Structure - Gallery - 2023 – 62-min
Premier Event Tent Rentals - Legacy Structure - Gallery - 2023 – 63-min
Premier Event Tent Rentals - Legacy Structure - Gallery - 2023 – 64-min
Premier Event Tent Rentals - Legacy Structure - Gallery - 2023 – 65-min
Premier Event Tent Rentals - Legacy Structure - Gallery - 2023 – 66-min
Premier Event Tent Rentals - Legacy Structure - Gallery - 2023 – 67-min
Premier Event Tent Rentals - Legacy Structure - Gallery - 2023 – 68-min
Premier Event Tent Rentals - Legacy Structure - Gallery - 2023 – 69-min
Premier Event Tent Rentals - Legacy Structure - Gallery - 2023 – 70-min
Premier Event Tent Rentals - Legacy Structure - Gallery - 2023 – 71-min
Premier Event Tent Rentals - Legacy Structure - Gallery - 2023 – 72-min
Premier Event Tent Rentals - Legacy Structure - Gallery - 2023 – 73-min
Premier Event Tent Rentals - Legacy Structure - Gallery - 2023 – 74-min
Premier Event Tent Rentals - Legacy Structure - Gallery - 2023 – 75-min
Premier Event Tent Rentals - Legacy Structure - Gallery - 2023 – 76-min
Premier Event Tent Rentals - Legacy Structure - Gallery - 2023 – 77-min
Premier Event Tent Rentals - Legacy Structure - Gallery - 2023 – 78-min
Premier Event Tent Rentals - Legacy Structure - Gallery - 2023 – 79-min
Premier Event Tent Rentals - Legacy Structure - Gallery - 2023 – 80-min
Premier Event Tent Rentals - Legacy Structure - Gallery - 2023 – 81-min
Legacy-Structure-0874
Lorem ipsum dolor sit amet, consectetur adipiscing elit, sed do eiusmod tempor incididunt ut labore et dolore magna aliqua.
Legacy-Structure-0H7A2458
Legacy-Structure-SOHO
Reception at one very long table under the framing of a 15’ wide legacy structure with white edison bulb string lights, anchored with concrete ballast on a rooftop patio in Toronto
Legacy-Structure-20190601
Reception in a 20’x55’ white top legacy structure with concrete ballast, clear gable end, French window walls at Magna Golf Club
Legacy-Structure-0H7A3165
Legacy-Structure-20190228
Cocktail reception in a 30’ legacy structure with glass walls, double glass doors, cashew carpet, clear plexi railing in Brampton
Legacy-Structure-8
Legacy-Structure-20180602l
Ceremony on the beach! 20’ clear top legacy tent on a lay of the land floor topped with vinyl flooring at Friday Harbour in Innisfil
Legacy-Structure-4899
Reception in a white top, French window wall 15’ wide legacy structure in Toronto

