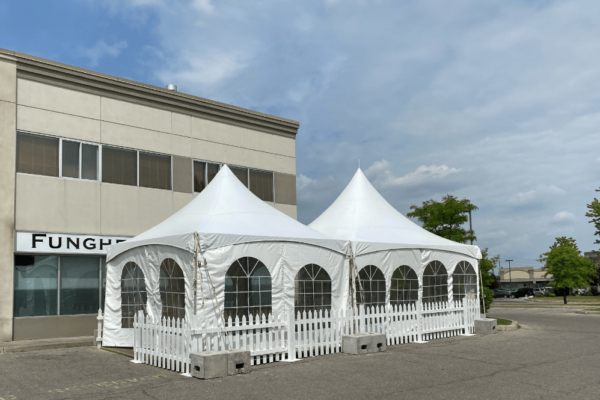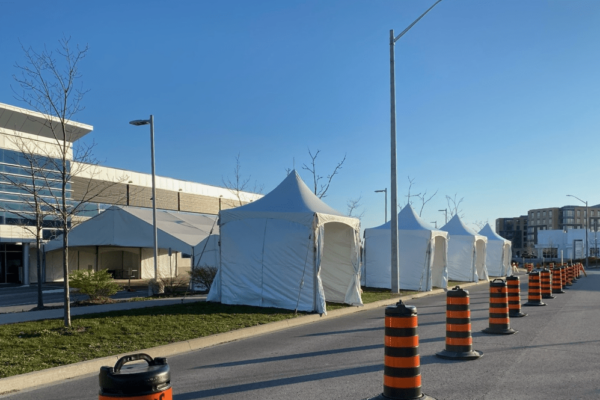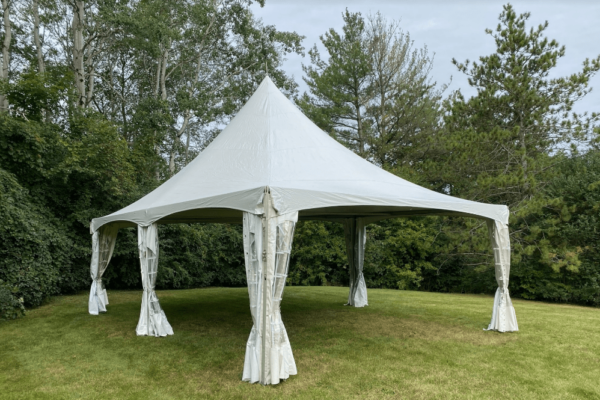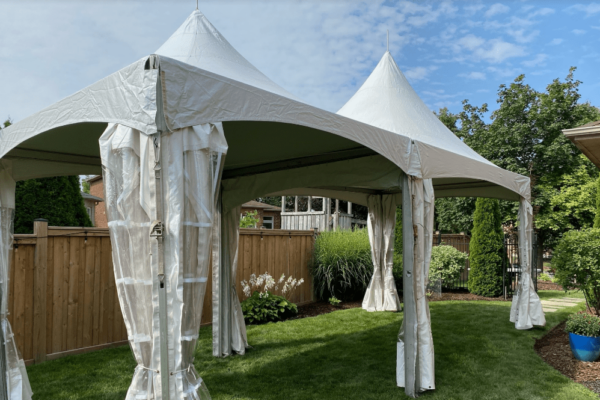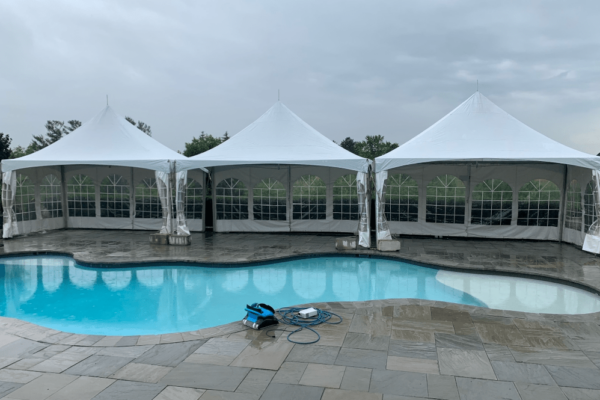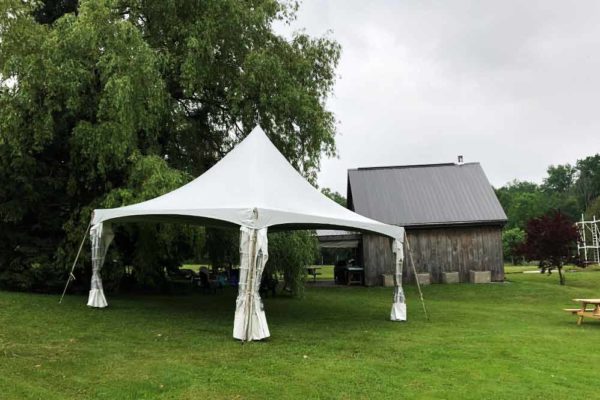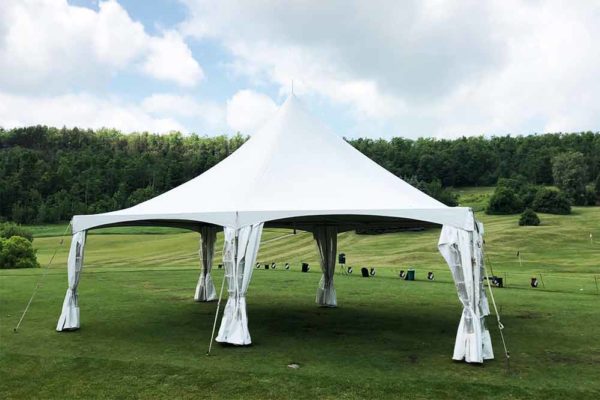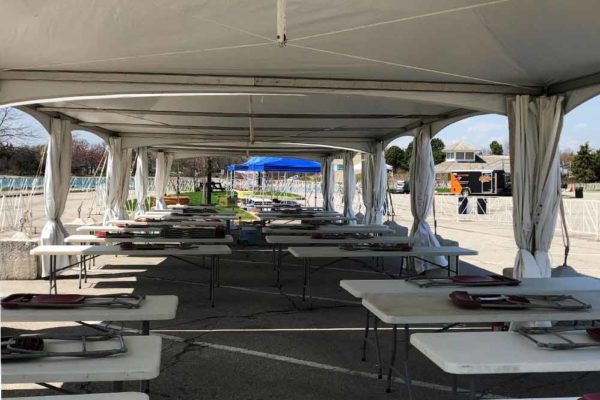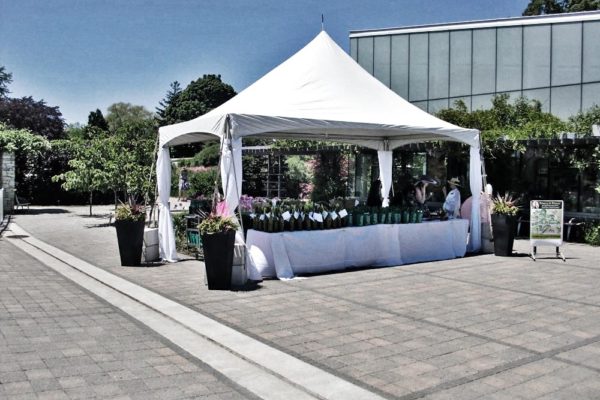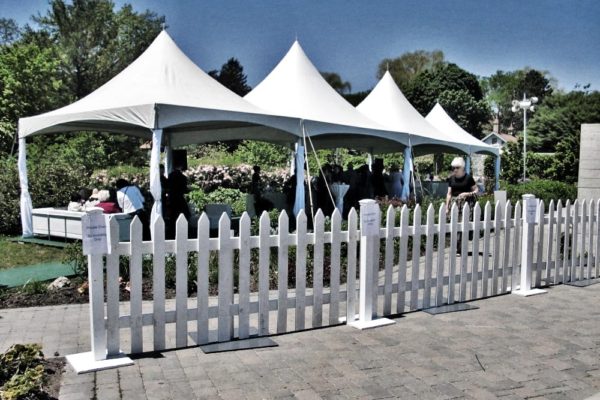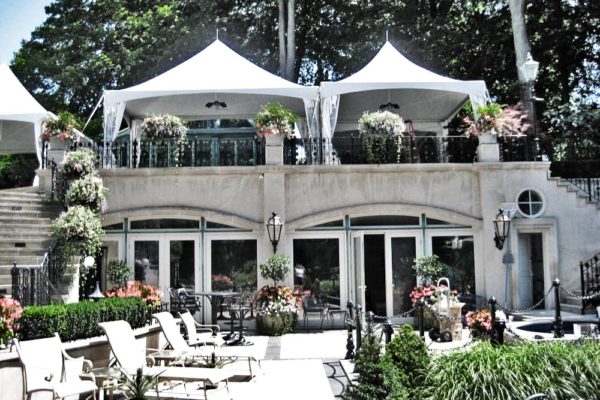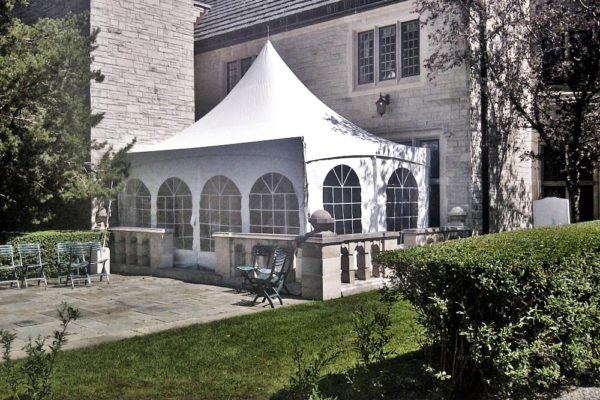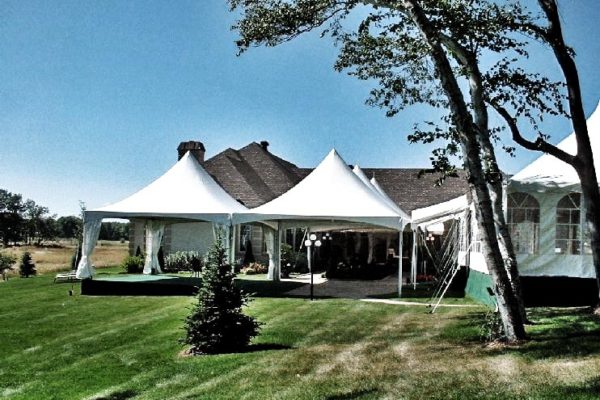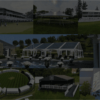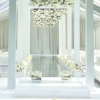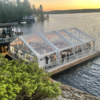With a sleek looking design, the Solara provides a great combination of the high peak pole tent look, but the open interior space of a structure. With the max size being a 20’x30’ the Solara product is perfect for a small backyard gathering or a booth at a local festival. These tents cannot be extended using additional bays like our other structures because the roof is a one-piece top.
For more information about tent rentals from Premier Event Tent Rentals Inc., use our online contact form below to arrange a personal consultation.
Need to get in touch?Application
- When visualizing and describing a marquee tent we often think of massive high swooping rooflines and centre poles that reach the ground providing that unique contouring. The Solara high peak is just a miniature version of those tents without the obstacles of interior poles. The Solara high peak is perfect for any small event such as a party, celebration, or festival.
- The Solara perimeter eaves (side height) are 8’6” providing a great open multi-purpose tent. The tent gets its peaked look from two cross cables that connect from opposite corners within the tent intersecting to support a centre pole on the cables providing the raised tensioned look. Most sizes only have four legs, helping to provide an open interior perfect for selling event tickets, dining with friends on a summer evening, or simply hiding from the sun or rain. The walls are available in clear, french window, or solid white and connect directly into each leg, using an air tight keder track system. The walls can be slid open, much like a curtain and tied back to the corners should you want to leave one or more sides open during your event.
Available Sizes
- 10′ x 10′
- 10′ x 20′
- 15′ x 15′
- 15′ x 20′
- 20′ x 20′
- 20′ x 30′
Options
- Sidewall: solid, french window, or clear walls are available (french window and clear are dependent on temperature)
- Edison string lights on dimmer control
- Indirect quartz light fixtures on dimmer control, hung pointed towards the roof to provide a soft light
- Concrete ballast with covers (alternative to staking)
- Full wood subfloor (option to carpet or vinyl)
- Dance floor (wood grain or white)
- 4’x4′ Modular staging (various heights and sizes)

